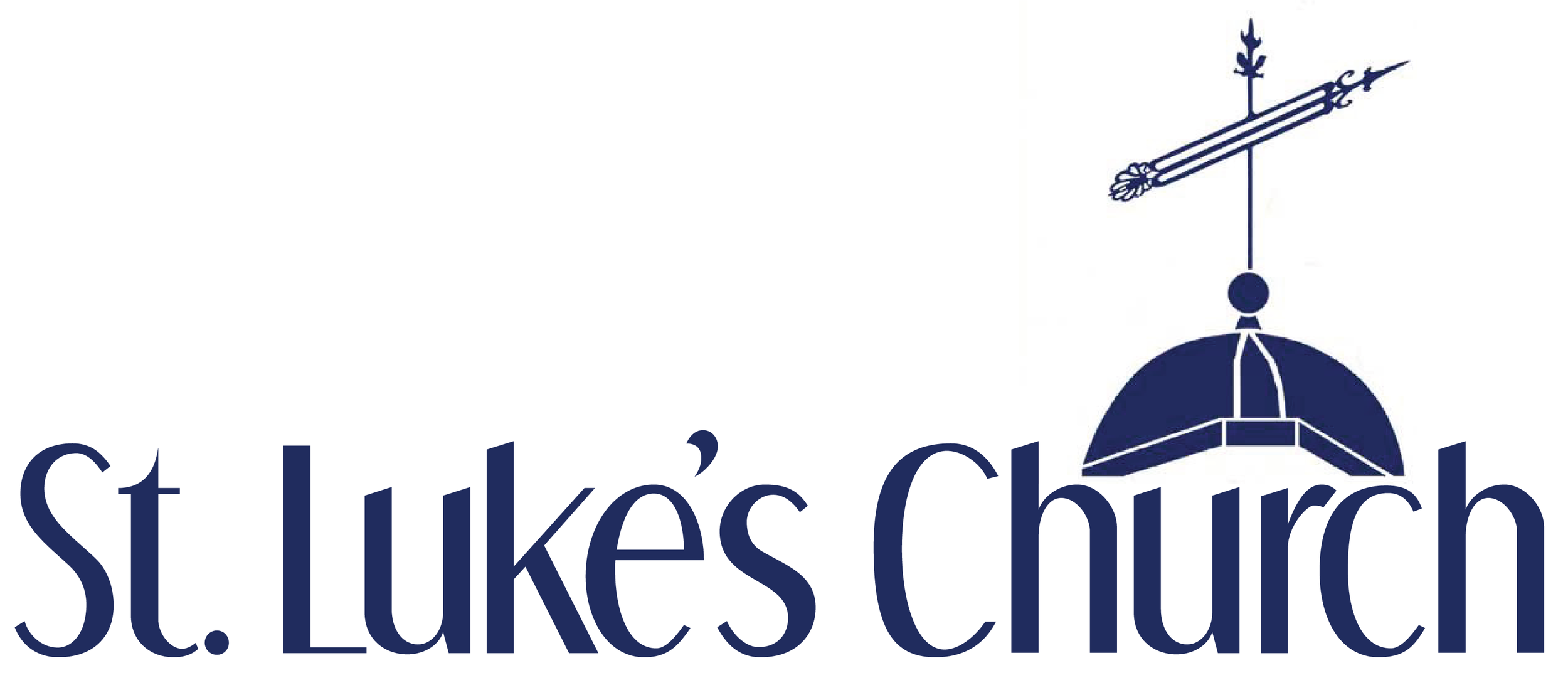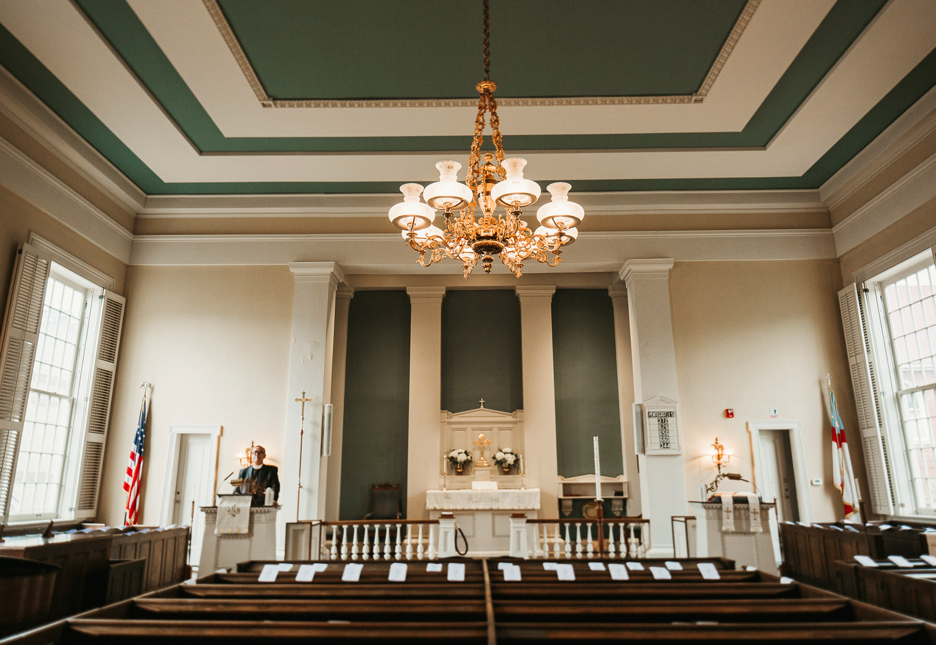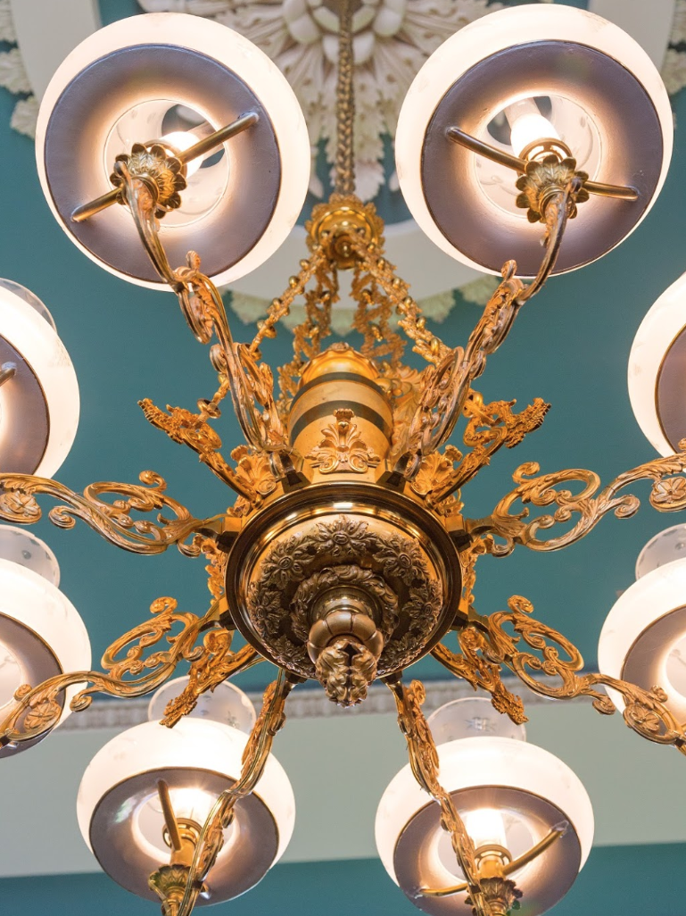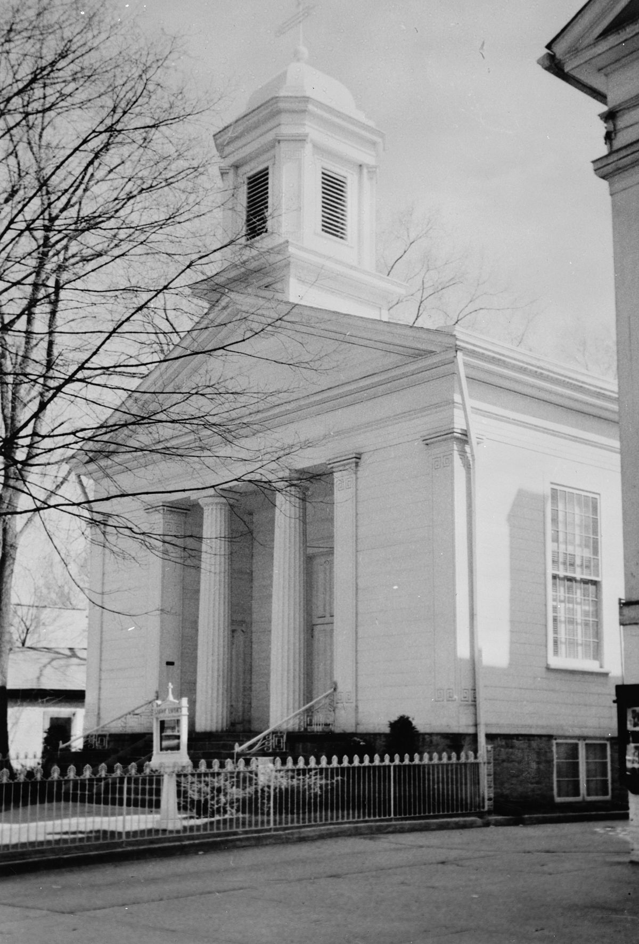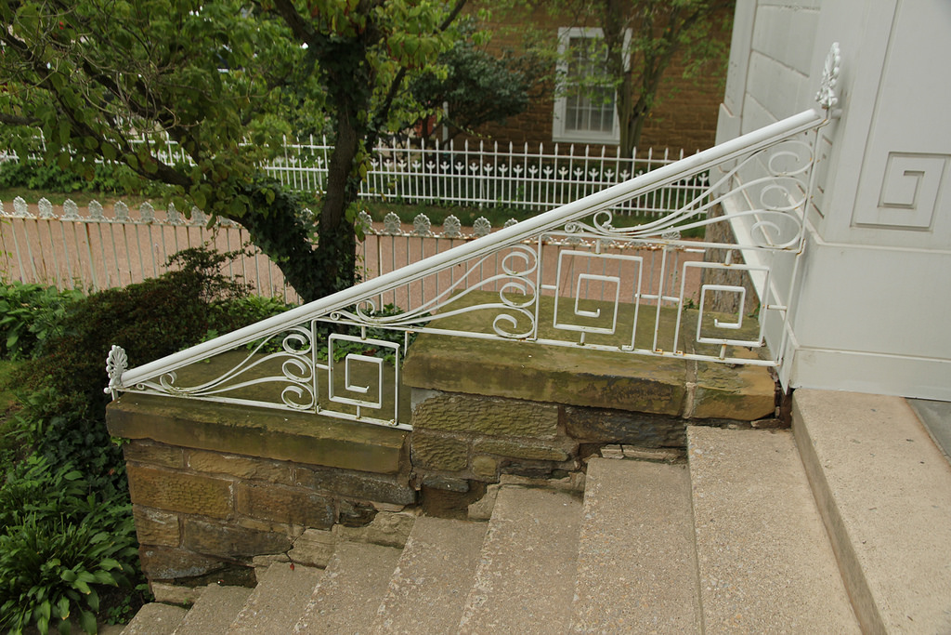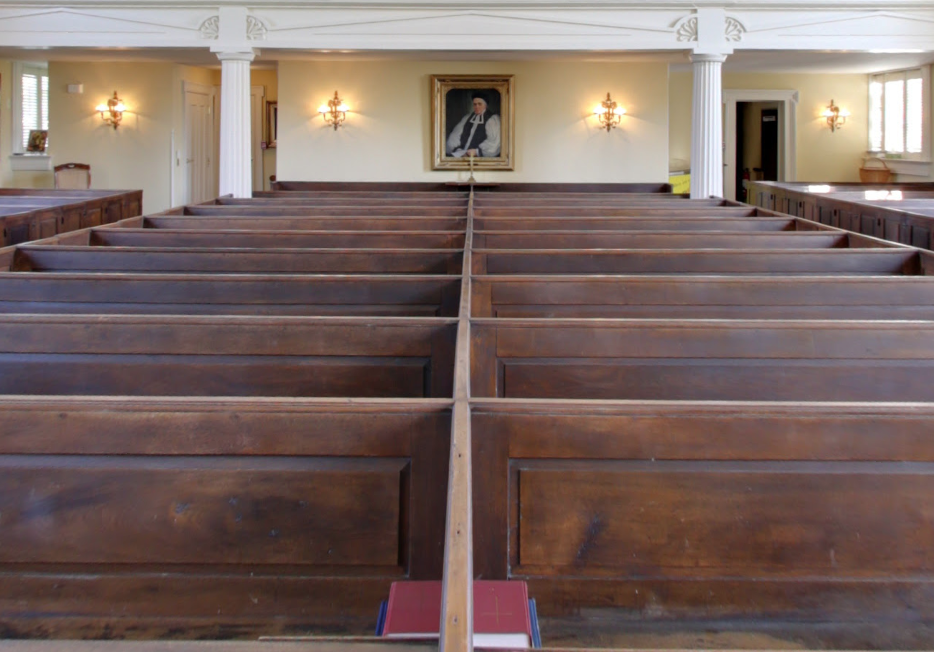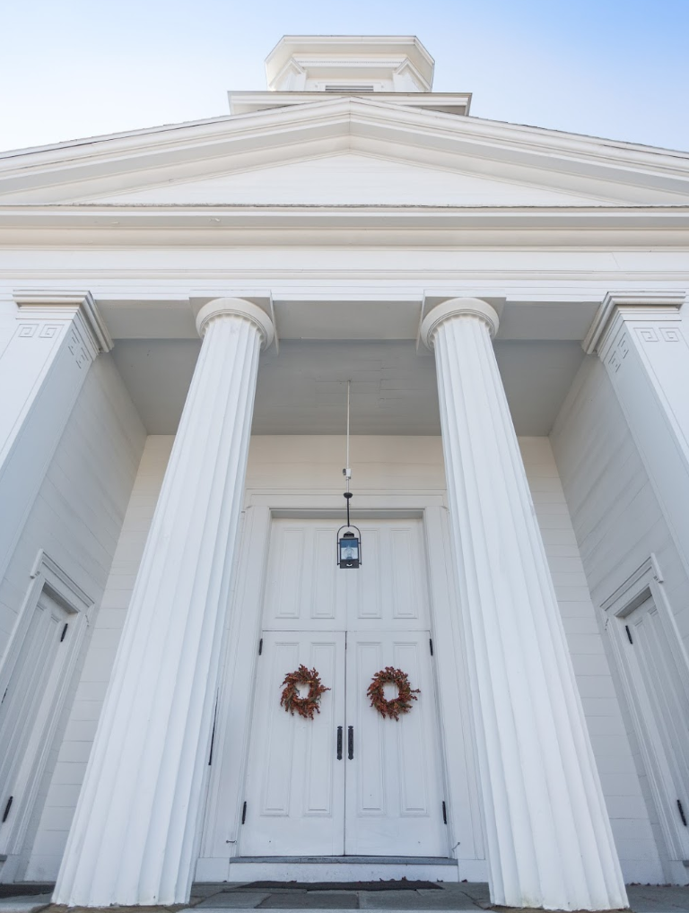Our Campus
our historic building
Our church building was consecrated in 1838 and added to the National Register of Historic Places in 1976. It is considered to be one of the finest examples of Greek architecture in the United States, with the original box pews, plaster ceiling medallion and chandelier.
Due to aging and weather damage, recently a new bearing system, a new ceiling support structure, a new ceiling, and wall cladding were designed and installed. A new plaster ceiling matching the original was hung. The 6 huge 24-over-24 windows were reconstructed and the original glass panels reinstalled, and the beautiful original chandelier was re-hung. In addition, our undercroft and gardens have been redesigned and updated. They are cheerful, light-filled spaces for social gatherings, choir rehearsals and meetings.
the parish house
Several years ago, through a combination of foresight and a bold belief in God’s mission for the church, St. Luke’s acquired the Parish House, which abuts the church property. The Parish House holds our Church School and Parish administration offices, as well as space for meetings and choir rehearsals. The Parish House, formerly a retail establishment, was renovated and updated at the time of purchase.
Both properties flank the Opera House Park, a corner park and former home of Granville’s Opera House before it burned to the ground in the mid-1980s. The park is often used by St. Luke’s for outdoor gatherings including the Palm Sunday, Easter Egg Hunt, and Blessing of the Animals.
